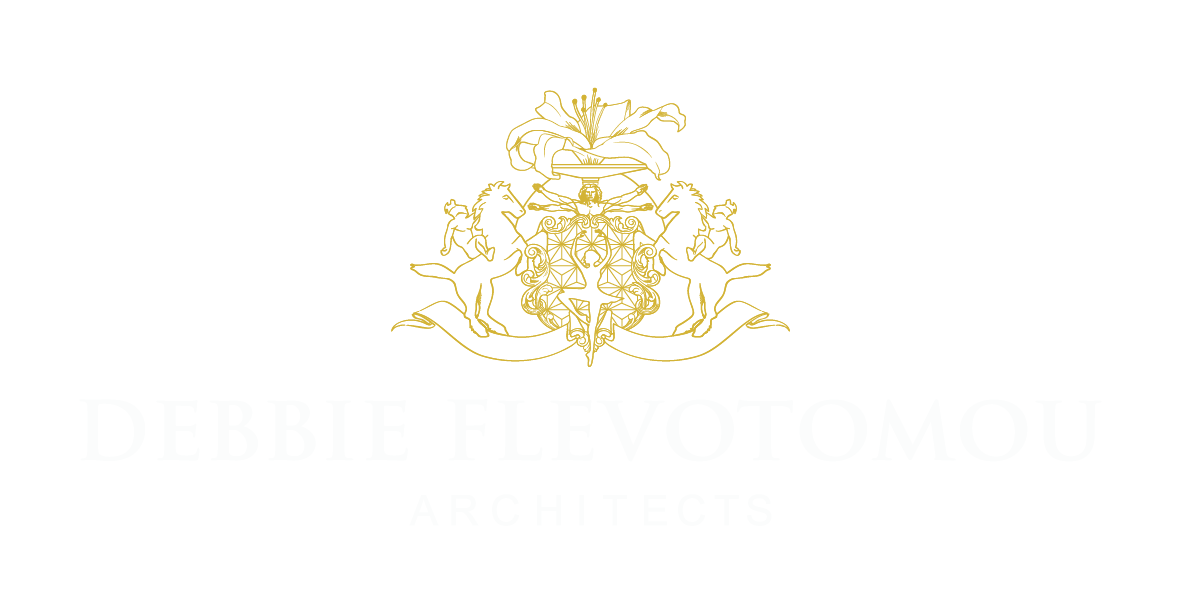Brunswick Centre, London
Retail | Public Realm | Concept | Plaza | Pavilion | Listed Building
Covid-19 forced many stores to close and an even further slowdown of the UK high-street. An effective way to bring people back is to give shoppers a more experiential component of their shopping experience.
Brunswick is a Brutalist Grade 2 Listed building in the centre of London. The building is a typical example of ‘Concrete Megastructure’ architecture, widely appreciated in the UK, but currently in desperate need for some THINK NATURE injection.
The grey concrete design is consider unwelcoming by many. The lack of vegetation and soft surfaces makes the centre cold and uninviting.
The vision for Brunswick Centre is to make it into a fun, comfortable, safe place to browse, linger, lounge, relax, read, eat, laugh, play, talk, listen, and just watch the world go by.
For stores to succeed in an increasingly digital marketplace, they must combine convenience, quality, inspiration, and interaction. Their success will be based on a business model that incorporates the values of place and community. A win-win for the business itself and the people it serves.
Proposed Design
Given the Grade II Listed status, any proposal had to respect the existing building fabric. The following five proposed elements, while not interacting directly with the existing structure, resulted in softening the place and creating an inviting environment.
The design of the five elements is based on the following principles:
Introduction of Community Space/ Social Vitality
Public Convenience at its core design
Quality public space
Inspirational space
Interactive space
Environmental friendly space
Win-Win for business and community
The canopies. The existing building has plain fabric canopies that appear old and tired, while they are not part of the original building. New canopies have been proposed with innovative design, made of timber and free-standing. The wave inspired design creates interesting sensory flows and changes the vanishing point for visitors entering the plaza.
The pavilion. The existing centre has no focal point and visitors seem to be wondering around without a reference. A new timber organic form pavilion has been proposed, an eye-catching THINK NATURE structure that is visible from afar and helps visitors orientate.
The art covers. The existing art work is subtle and monochromatic. A new timber structure has been introduced, replacing existing canopies, covering the art work and providing a sitting area via a continuous structure that gives a dramatic affect and softens the building fabric.
The dome. There is currently no community point of gathering. The proposed dome is an innovative design made of timber, creating an inspirational gathering point that can house exhibitions, meetings and other community activities under a unique shaped space.
The umbrellas. The most striking and unexpected element, is the umbrella. 100% THINK NATURE, they are designed as inversed umbrellas and are made of glass. Environmentally friendly, collecting rain water to recycle it within the centre, whilst offering protection from the elements. The umbrellas’ novel design creates a unique attraction point for shoppers, residents and visitors.
Proposed Plan Options
The proposed elements have been incorporated within several proposed plans. The injection of nature includes plant life, water and animals, as well as breezes, sounds, scents and other natural elements. Common examples include potted plants, flowerbeds, bird feeders, butterfly gardens, water features, fountains, aquariums, courtyard gardens and green walls or vegetated roofs. The strongest ‘Nature in Space’ experiences are achieved through the creation of meaningful, direct connections with these natural elements, particularly through diversity, movement and multi-sensory interactions. These considerations were captured in all the proposed plans each with a significantly different design approach.
Environmental friendly techniques in the 5 Elements:
Low energy lights and fittings
Recycled timber
Recycled glass
Recycled plastic
Maximization of natural daylight
Structural 3D Printing
Rainwater harvesting system
Shape of the roof prevents wind turbulence
Shape of the roof helps rain and snow slops
Solar Energy street lamps
Graywater treatment
As every project is authentic and singular, call us now to discuss the individual requirements of your project.
Alternatively, Email us today and we will get back to you right away.

























