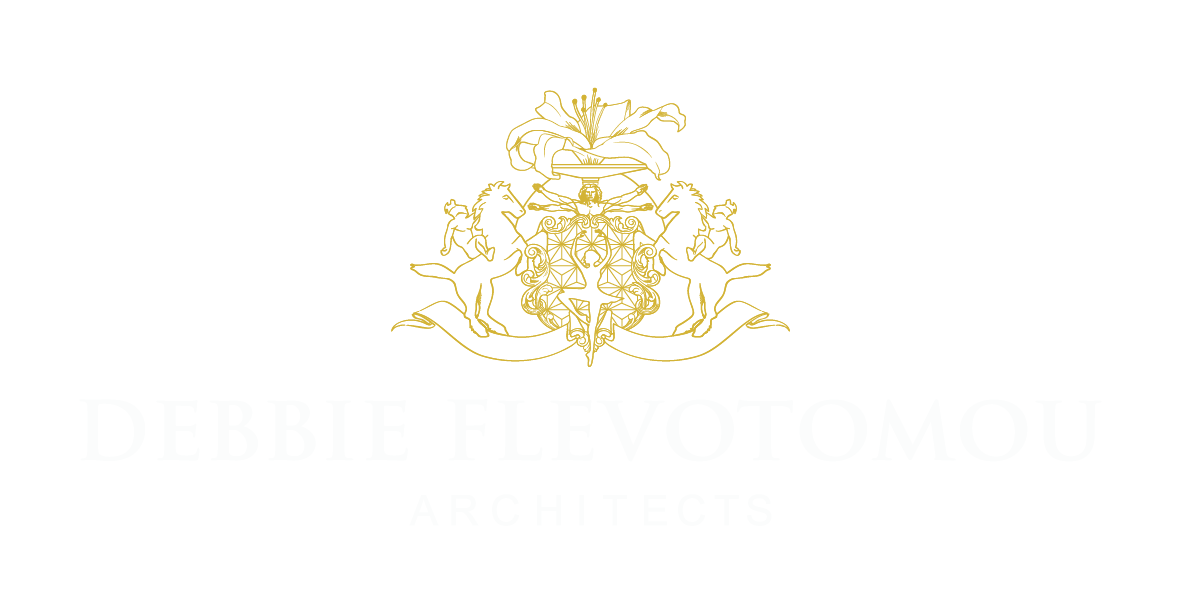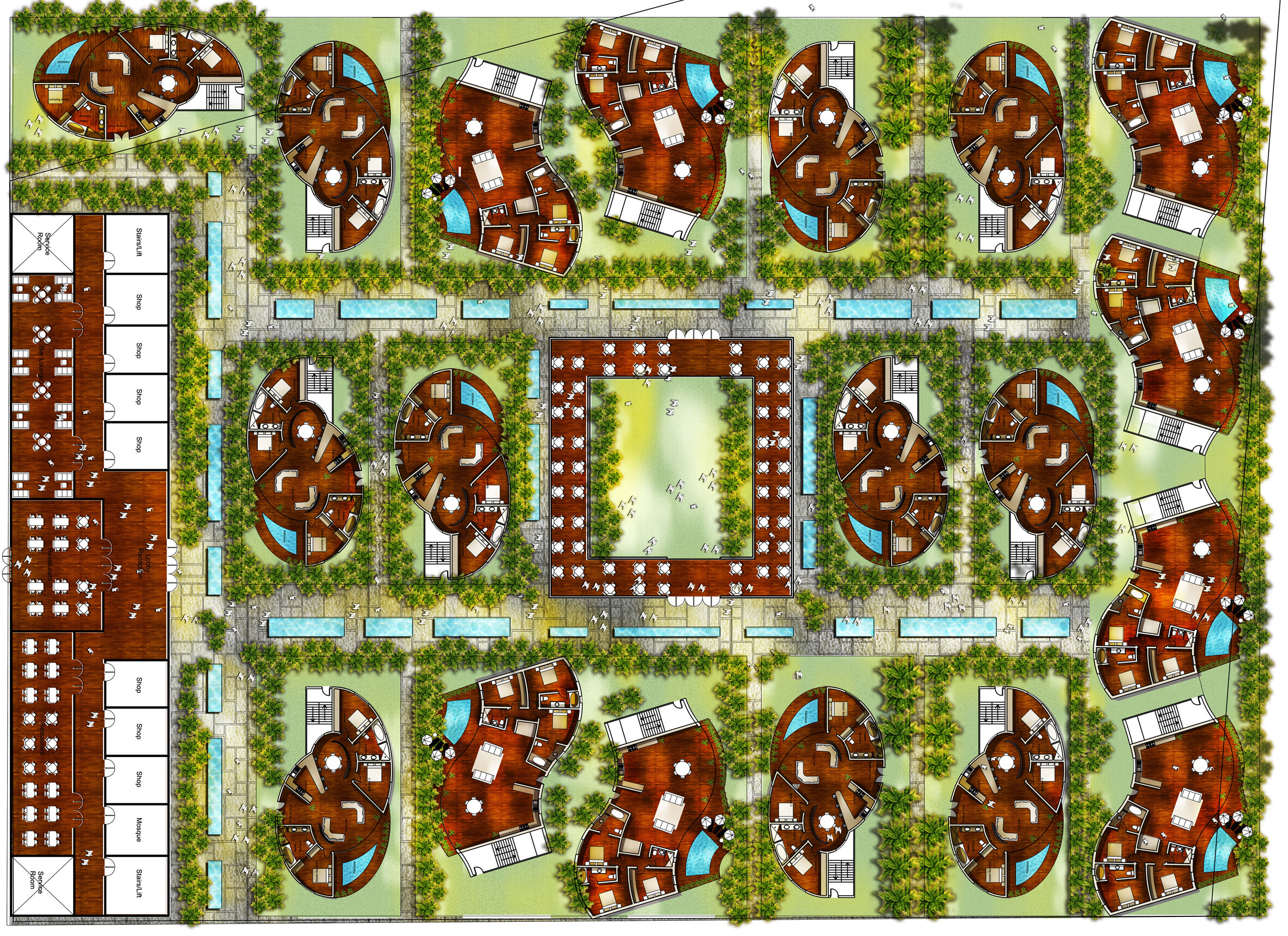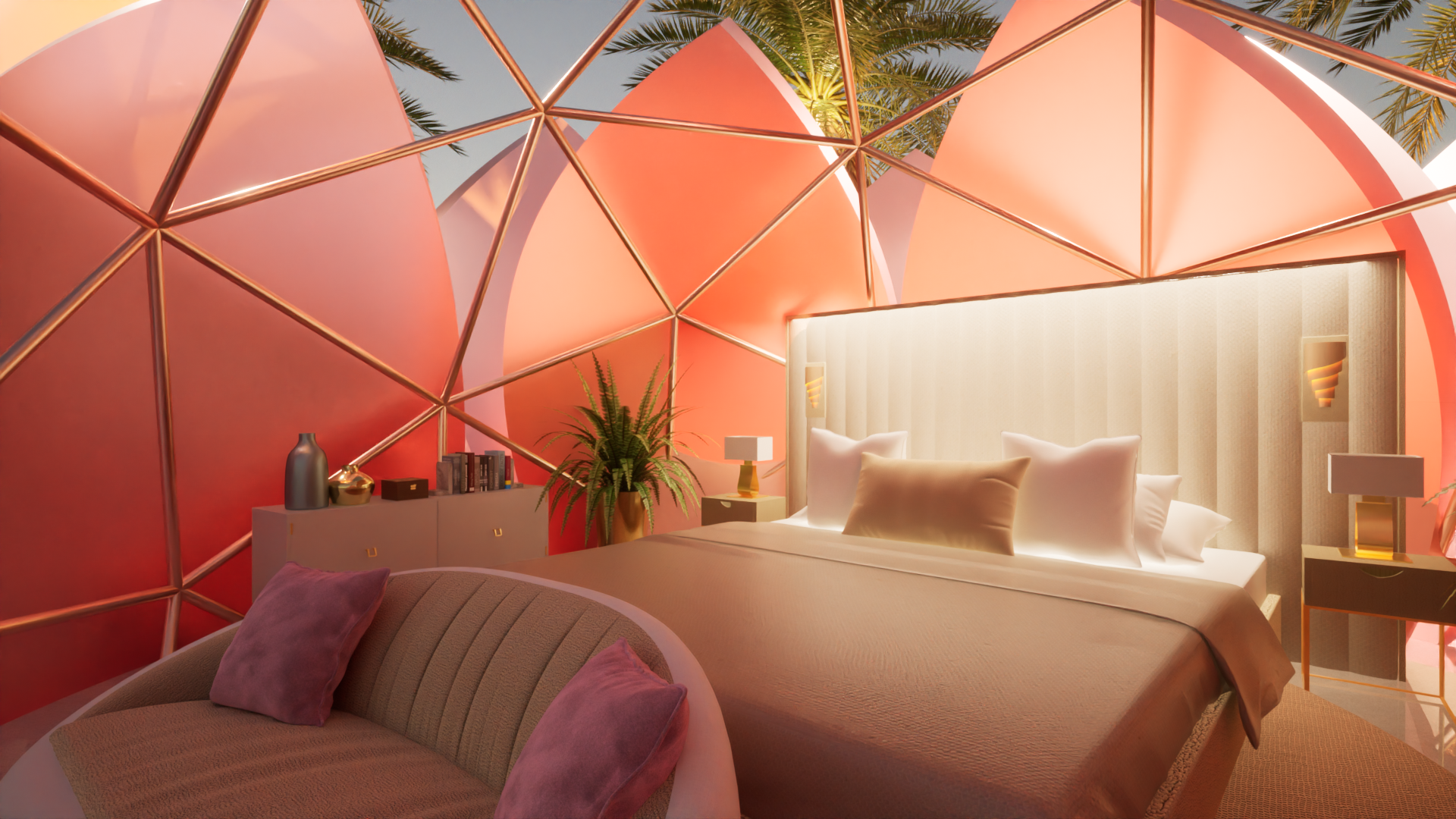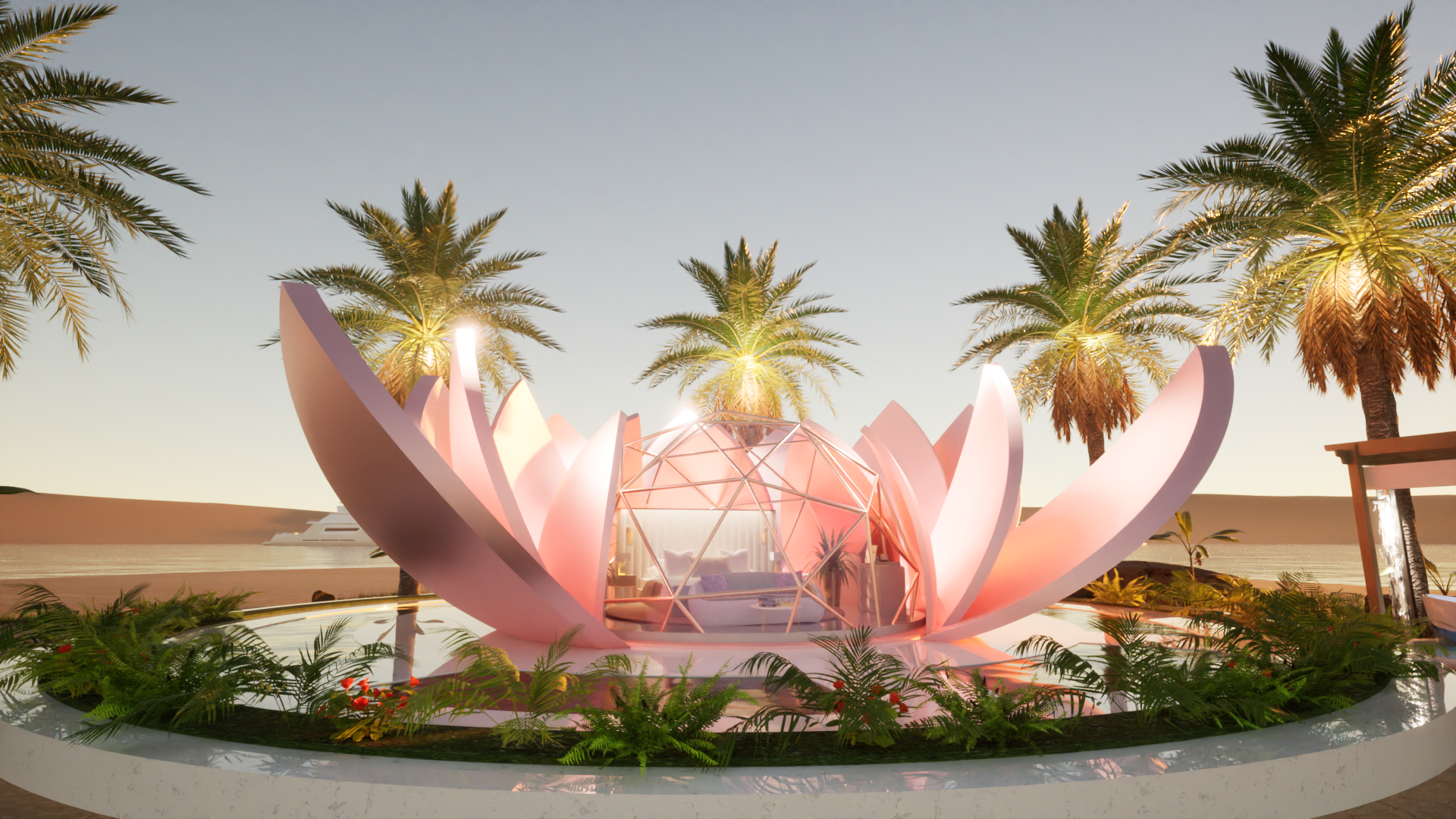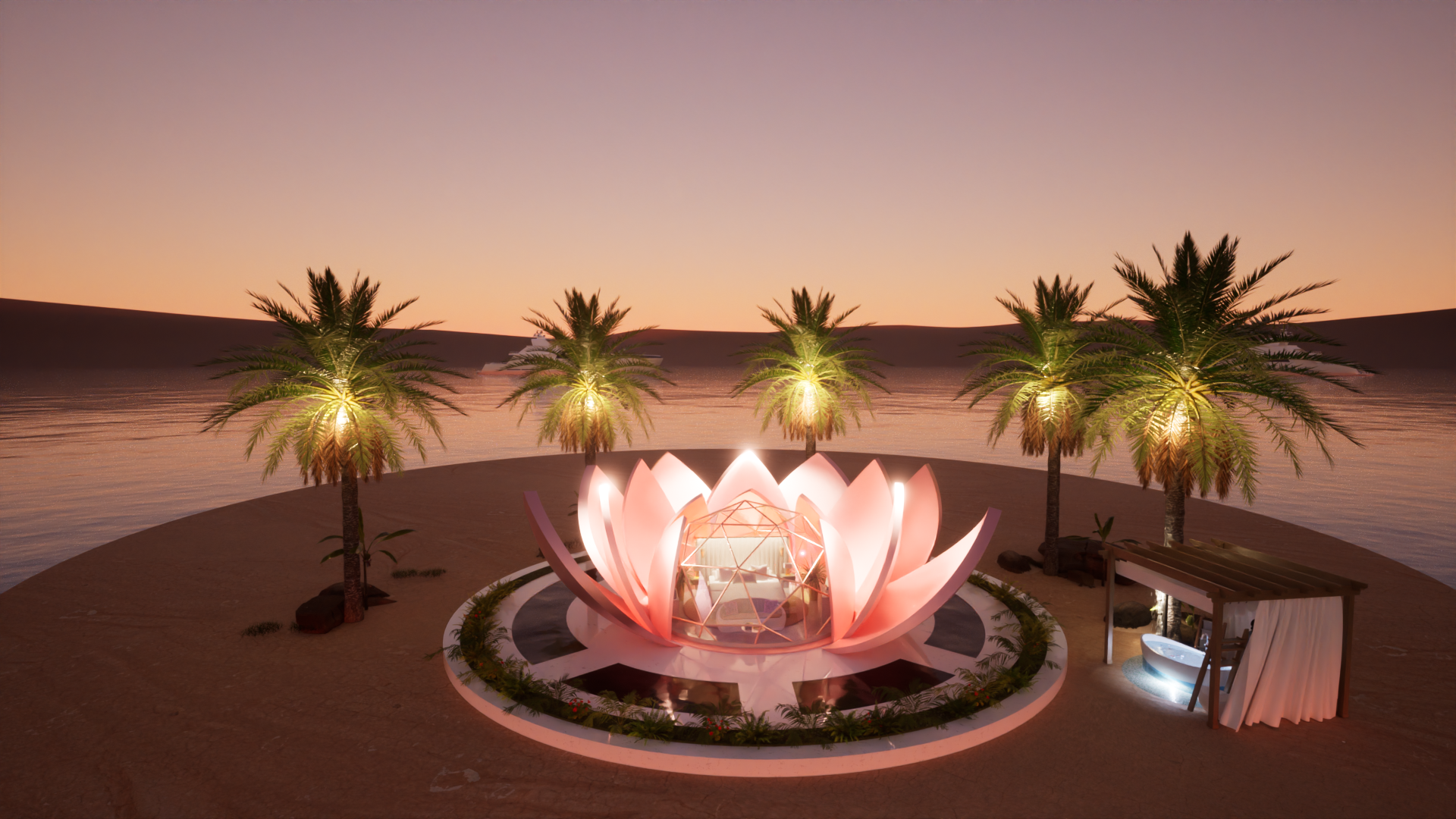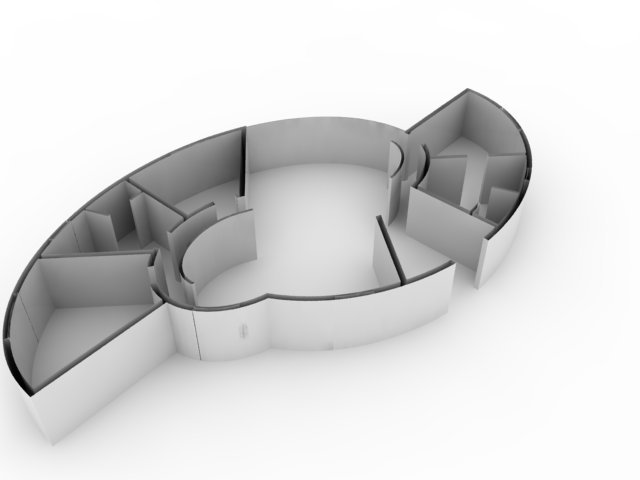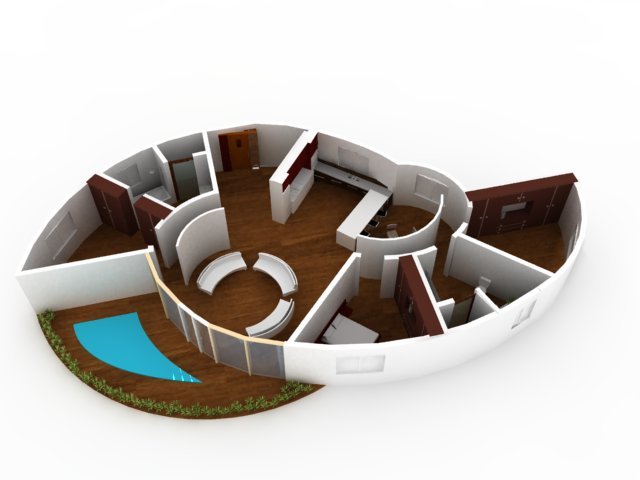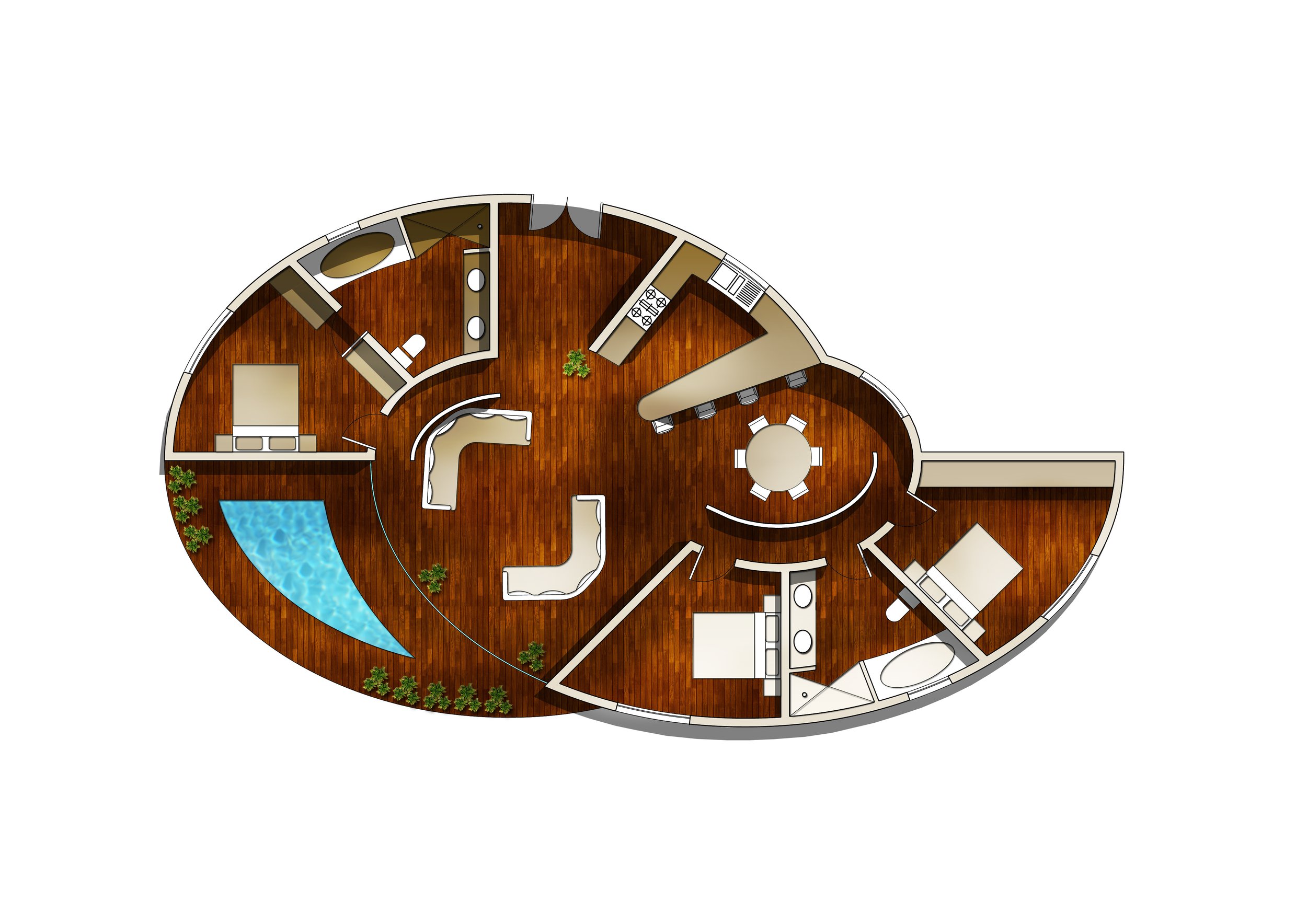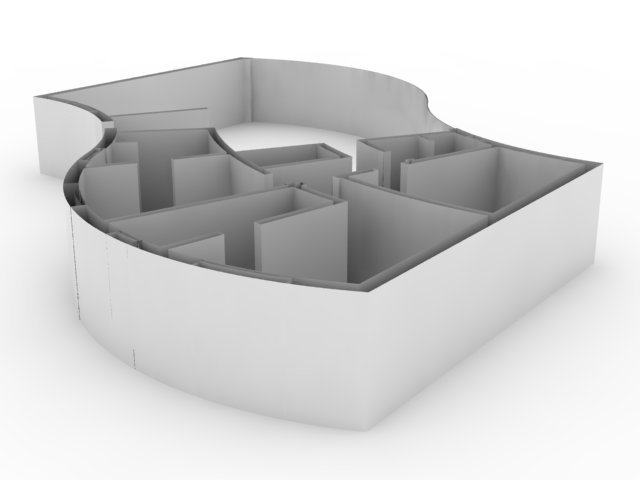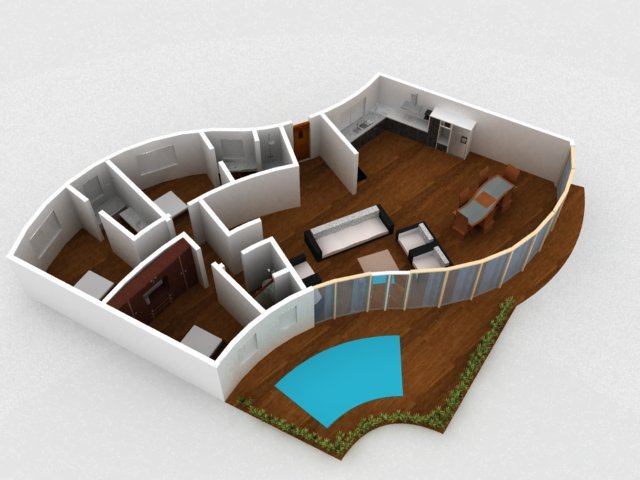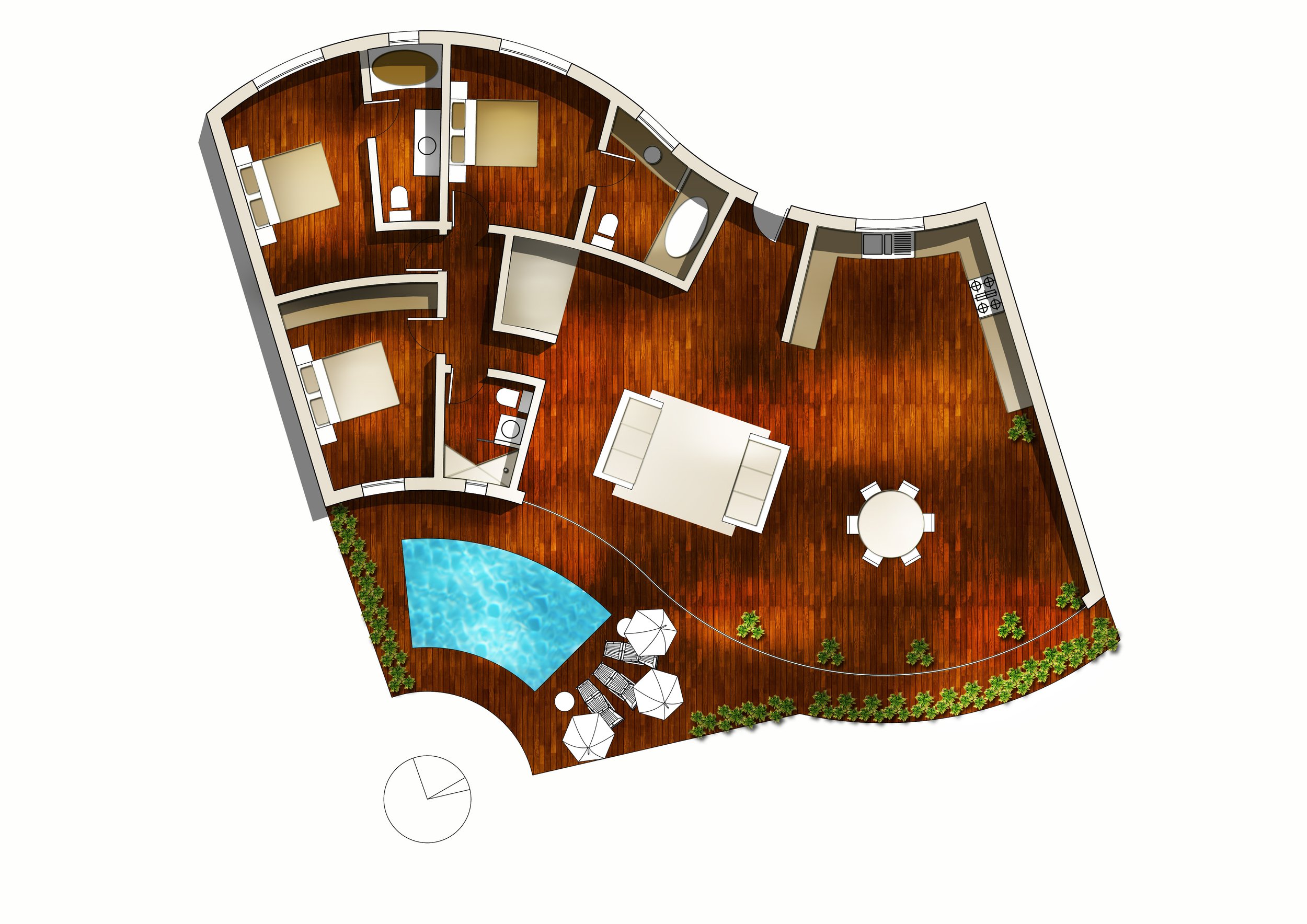Naqqaza Resort, Libya
Hotel | Resort | Masterplan | Villas | KINETIC ARCHITECTURE
Nestled within a pristine natural landscape, our luxury resort embodies the essence of sophistication and sustainability. Drawing inspiration from the principles of THINK NATURE, our master plan is a testament to harmonizing modern luxury with the surrounding environment. The concept takes cues from the elegant curvature of seashells, infusing every aspect of the design with organic beauty and fluidity.
At the heart of our resort lies a meticulously planned layout reminiscent of ancient Roman cities, with a central agora serving as the bustling hub of communal activity. This architectural homage fosters a sense of connection and community, inviting guests to gather and engage amidst timeless surroundings.
The project harmonizes movement, nature, and luxury. Designed as a kinetic structure, the building’s petal-like elements respond dynamically to the time of day, opening in the morning to flood the interiors with natural light and unveil breathtaking panoramic views of the surrounding landscape.
CHECK OUT THE VIDEO WITH THE KINETIC ARCHITECTURE PRINCIPLES - PETALS OPEN EVERY MORNING
The site is 12,000m2.
The masterplan, the villas and the Hotel.
The place was designed to enable healing, regeneration, rejuvenation and detoxification. Quality family time or pure relaxation will be the top reasons for visiting this luxurious and serene resort.
The seamless transition between interior and exterior enhances the immersive experience, allowing residents to feel connected to nature while enjoying the comforts of refined architecture.
As night falls, the petals gently close, creating an intimate, cocoon-like environment that provides privacy and protection while maintaining an elegant and sculptural silhouette. The balance of openness and enclosure defines the essence of Petal Oasis, where architecture breathes, adapts, and interacts with its surroundings, offering a constantly evolving experience of space and light.
From the moment guests arrive, they are enveloped in a sense of place that is both distinctive and immersive. Our luxury resort offers more than just accommodation; it provides an unparalleled experience where guests can reconnect with nature, indulge in refined comforts, and forge unforgettable memories in an environment that epitomizes the marriage of luxury and sustainability. Welcome to a sanctuary where every detail reflects our commitment to elevating hospitality to new heights, all while honoring the beauty and diversity of the natural world.
Environmental friendly techniques:
Low energy lights and fittings
Recycled timber, glass, plastic
Maximization of natural daylight
Natural and cross ventilation
Night cooling
Super insulated structure
Passive solar
Structural 3D Printing
Rainwater harvesting system
The shape of the facade minimizes the shadow area
Shape prevents wind turbulence
PV Panels on the roof
Diffused North Lights
Voltage optimisation
Automated black-out blinds
Graywater treatment
Micro-pilling construction technique
As every project is authentic and singular, call us now to discuss the individual requirements of your project.
Alternatively, Email us today and we will get back to you right away.
