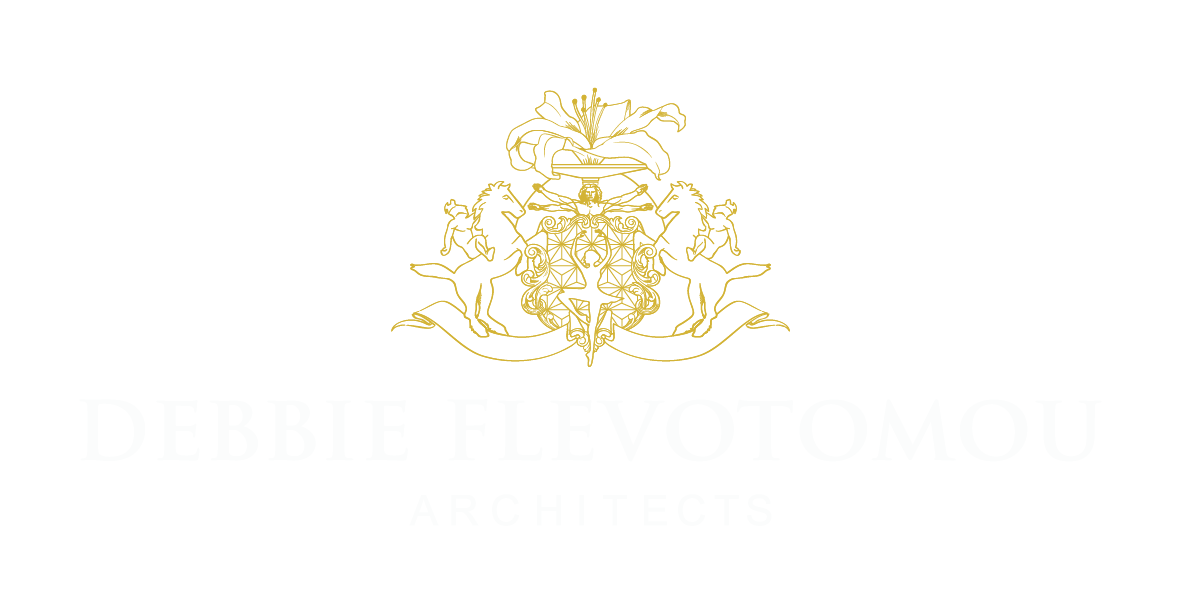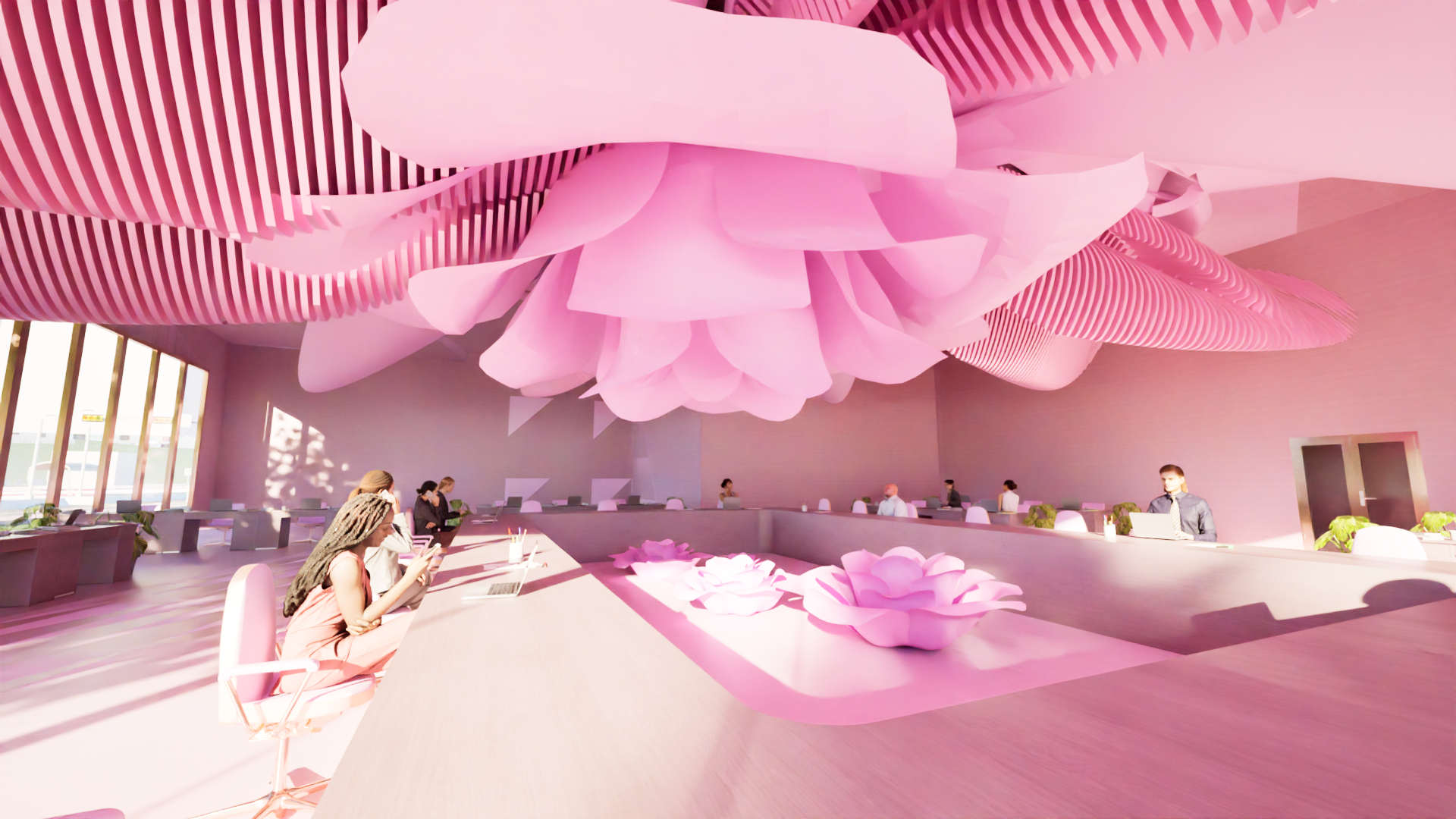Le Feuillage, London
Mixed Use | Residential | Housing | Retail | Shopping
THINK NATURE architecture has the power to regenerate a whole area, one building at a time. Le Feuillage (The Foliage) building resembles a tree, rooted firmly in place. The trunk-like core branches out to canopy shaped terraces; biophilic in design and décor. The building design is a gentle and authentic progression from traditional residential block design, sympathetic to its neighbouring buildings, yet daring enough to be aesthetically novel and immediately identifiable, attracting people to visit and live in it.
Enjoying a prominent corner position in a busy city area, this THINK NATURE six-storey residential building softens the fabric of the neighbourhood, with its flowing design and soft contours. The Foliage is a gentle departure from traditional design, with the main part of the building adhering to efficient construction norms, and spacious biophilic terraces giving the building its distinct and authentic presence.
A striking statement of biophilic design, showcases a captivating, sculptural flower suspended from the ceiling that purifies indoor air. Merging aesthetics, technology, and sustainability, the installation embodies kinetic architecture principles: its large petals can move and adapt in response to environmental conditions, promoting cleaner air flow and a healthier interior atmosphere.
Evoking the delicate grace of a blooming blossom, the softly curved pink elements fan out overhead, creating a dynamic centerpiece that anchors the space. The interplay of light and shadow across the petals heightens the sense of immersion in nature, while simultaneously hinting at the cutting-edge engineering within. This integration of form and function exemplifies Think Nature ideals, where design is informed by the natural world to foster wellbeing and ecological harmony.
Beyond its visual impact, the flower’s air-cleaning technology underscores the commitment to sustainability. By filtering pollutants and enhancing ventilation, the installation not only enriches occupant comfort but also serves as a living metaphor for regeneration and renewal. The kinetic movement imbues the interior with a constant sense of transformation, reflecting the evolving interplay between built and natural environments.
This thoughtful fusion of art, science, and environmental consciousness demonstrates how architecture can transcend mere enclosure to become an active participant in the well-being of its users. Debbie Flevotomou Architects’ visionary approach thus offers a dynamic, health-focused, and uplifting spatial experience—one that celebrates the beauty of nature while contributing to a more sustainable future.
Environmental friendly techniques used in the design:
Brise Soleil
Passive solar
Greywater treatment
PV Panels
Rainwater harvesting
Eco-friendly lighting and fittings
Natural cross ventilation
Night cooling
Maximization of daylight
Recycled materials
Super insulated structure
Structural and cladding 3D Printing
District heating
Displacement ventilation
IoT system for the residents
Terraces and roof gadens
As every project is authentic and singular, call us now to discuss the individual requirements of your project.
Alternatively, Email us today and we will get back to you right away.












