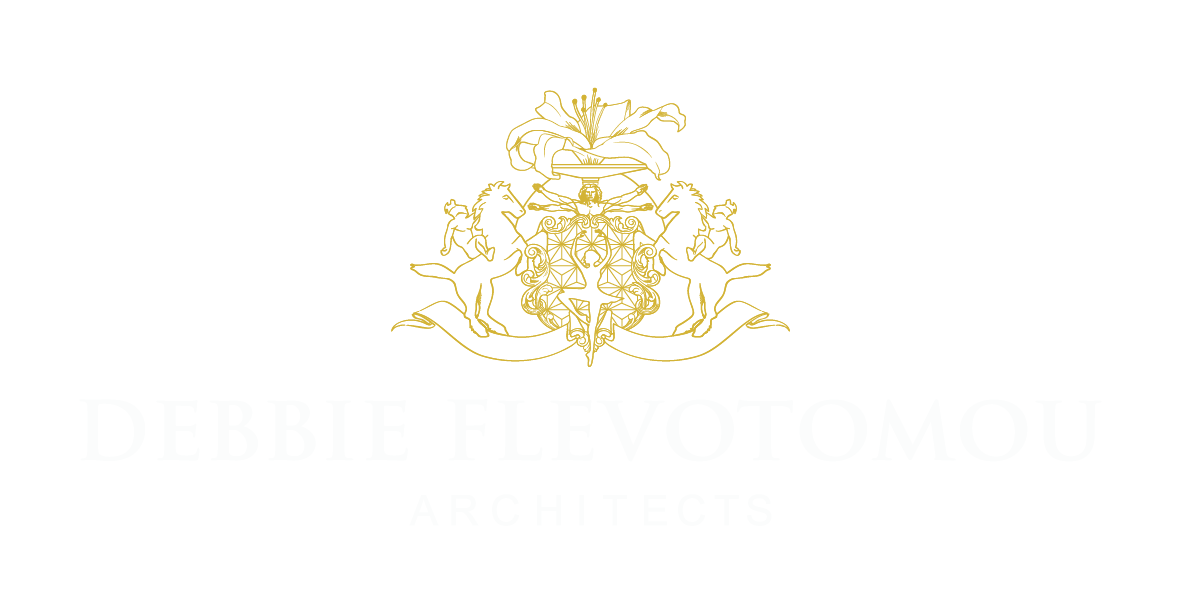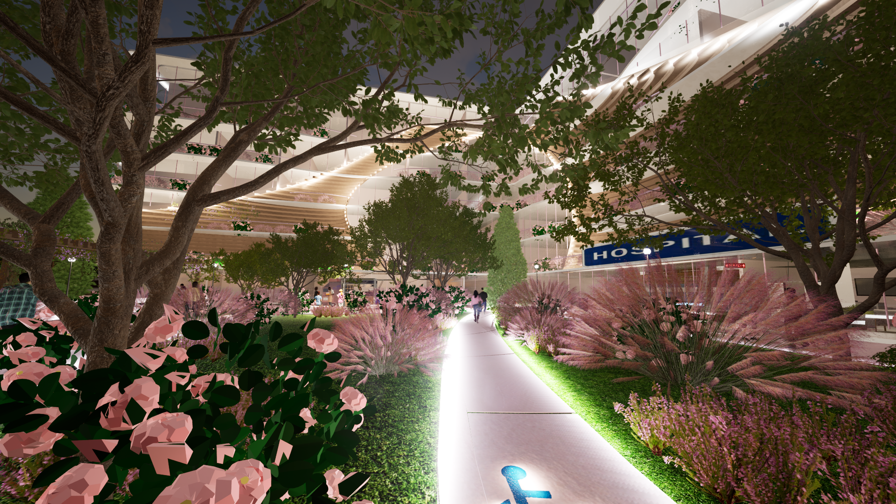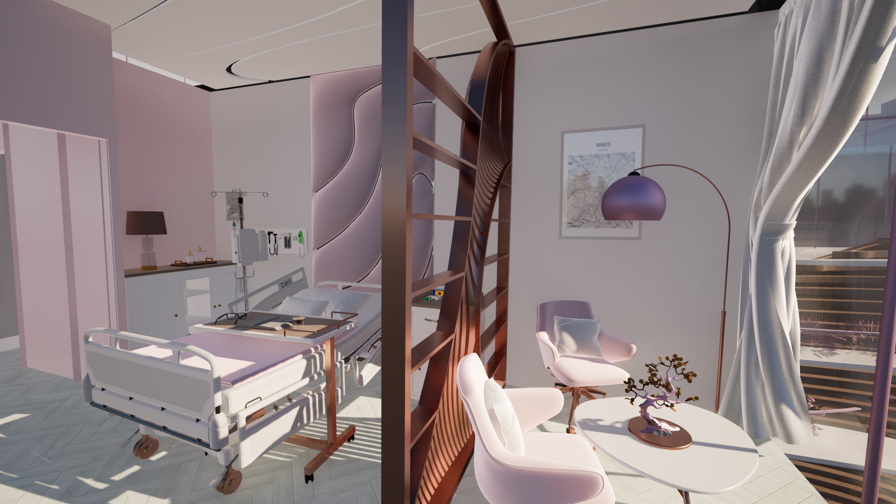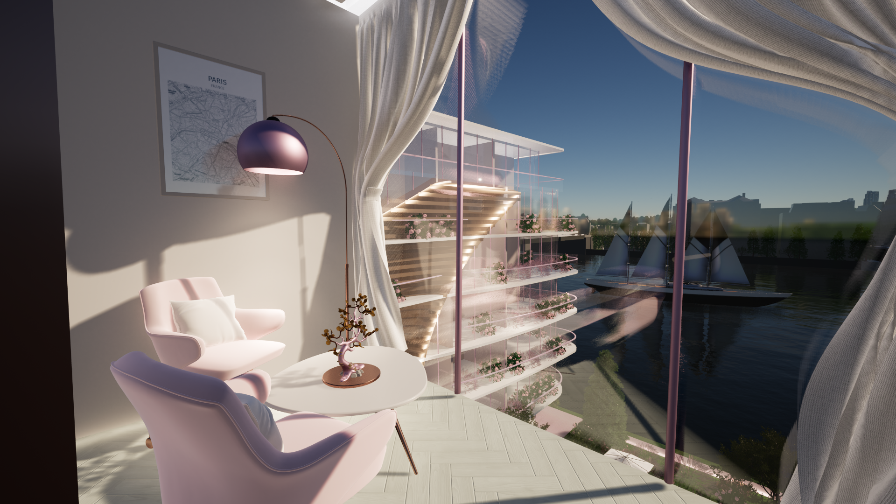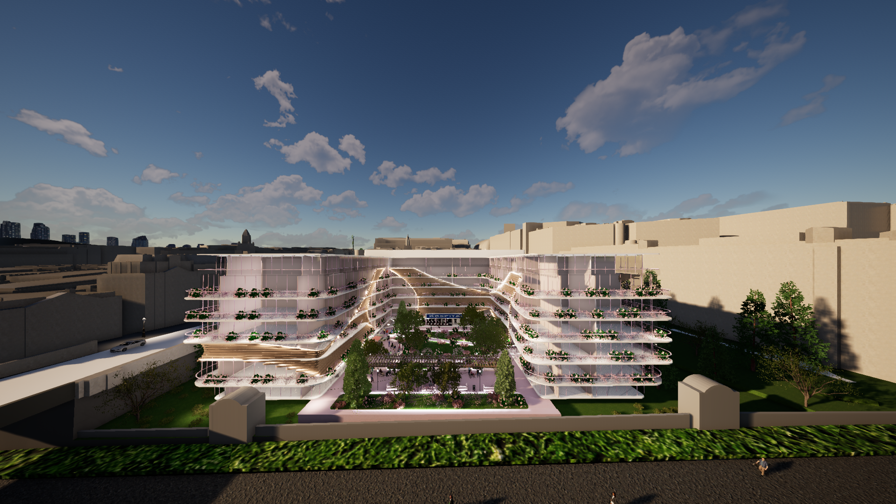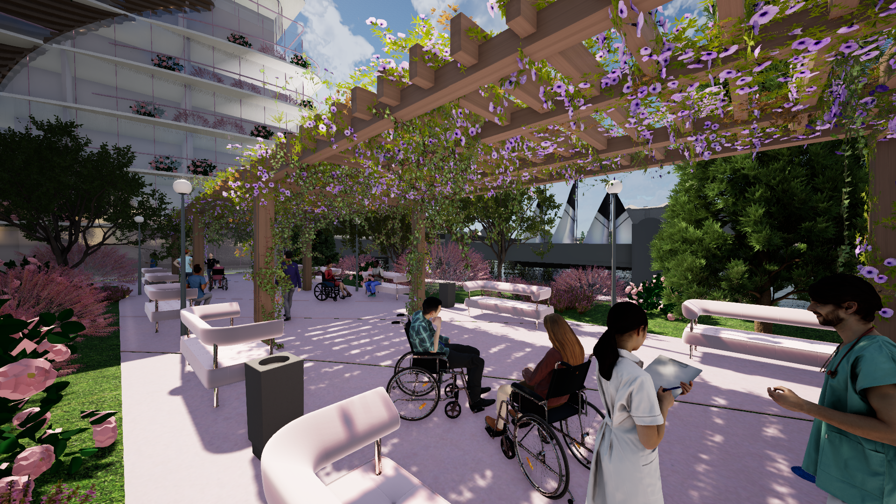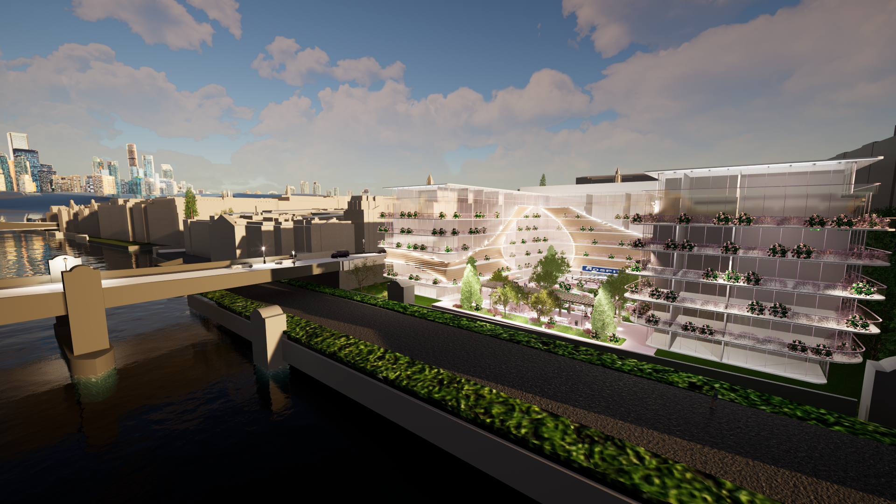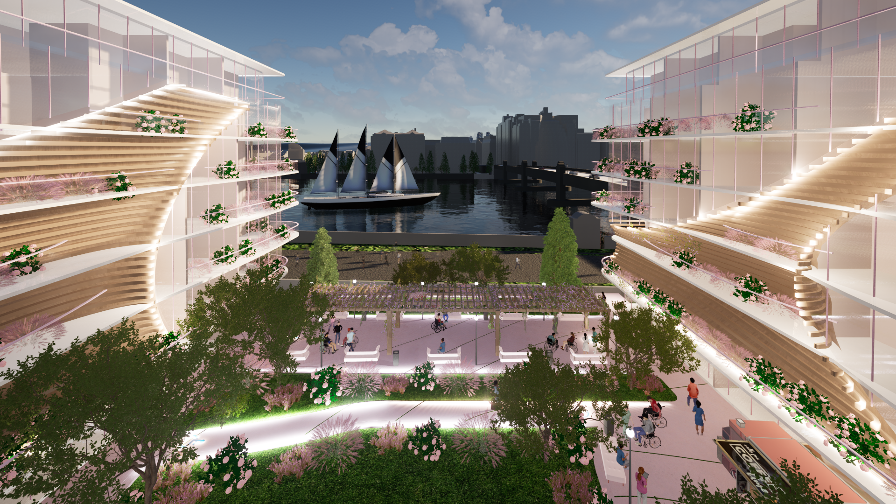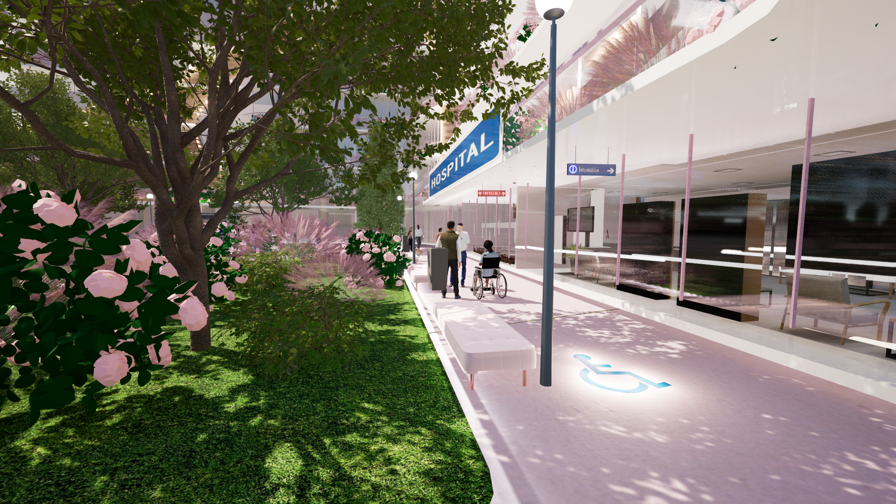London
Hospital | Public Realm
The hospital designed by Debbie Flevotomou Architects stands as a testament to the power of beautiful architecture in promoting healing. Far from the traditional dark, sterile environments often associated with hospitals, this design creates a welcoming atmosphere that helps patients feel at ease. The architecture is thoughtful, blending calming aesthetics with functional space, transforming the hospital into a place where patients can focus on recovery, not just treatment.
Despite its focus on comfort, the design doesn't compromise on the essential medical equipment. State-of-the-art technology is seamlessly integrated into the room layouts, ensuring that all the necessary tools for patient care are easily accessible yet unobtrusive. This balance of beauty and functionality allows the hospital to be not just a place of healing, but also a sanctuary where patients can feel supported both physically and emotionally throughout their recovery journey.
The interior of the hospital rooms is particularly striking, with large floor-to-ceiling windows that invite natural light, bringing a sense of openness and connection to the outside world. Beautiful light strips are strategically placed, offering a soft, comforting glow that enhances the sense of tranquility while maintaining the clinical standards necessary in a healthcare facility. Every room is designed to feel more like a serene home than a hospital, with warm colors and carefully chosen materials that promote a calm and restorative environment.
The exterior of the hospital designed by Debbie Flevotomou Architects is a striking blend of contemporary architecture and natural elements, carefully crafted to evoke a sense of tranquility and openness. The building's façade features soft, flowing curves that mimic organic forms, making it stand apart from the typical institutional design. This approach fosters a sense of calm from the very first impression, as the architecture blends harmoniously with its surroundings.
Large windows span the exterior, allowing natural light to penetrate deep into the building, creating an inviting and warm atmosphere. The use of transparent materials enhances the connection between the hospital and the environment, allowing patients, visitors, and staff to engage with the outdoors, whether it’s a lush green landscape or a cityscape. The open design promotes a sense of transparency and accessibility, which is essential in a healing environment.
Sustainability is also a key aspect of the hospital’s exterior. Green walls, planted terraces, and other eco-friendly features are incorporated throughout the design, not only enhancing the aesthetic appeal but also improving air quality and promoting well-being. These green elements create a soothing environment that encourages relaxation and connection to nature, reinforcing the hospital's commitment to healing through both physical and emotional well-being.
In front of the hospital lies an extraordinary garden that serves as an extension of the healing environment. Designed with the same care and attention as the building itself, the garden is a peaceful sanctuary, offering patients, visitors, and staff a tranquil space to relax and reconnect with nature. Lush greenery, blooming flowers, and thoughtfully placed seating areas encourage quiet reflection, while winding pathways invite gentle walks through the landscape. The garden is carefully integrated with the hospital's design, creating a seamless transition between indoor and outdoor spaces. This serene garden not only enhances the aesthetic beauty of the hospital’s exterior but also plays a vital role in promoting emotional well-being, providing a restorative environment where individuals can find solace and comfort during their healing journey.
Environmental friendly techniques used in the design:
Brise Soleil
Passive solar
Greywater treatment
PV Panels
Rainwater harvesting
Eco-friendly lighting and fittings
Natural cross ventilation
Night cooling
Maximization of daylight
Recycled materials
Super insulated structure
Structural and cladding 3D Printing
District heating
Displacement ventilation
IoT system for the residents
Terraces and roof gadens
As every project is authentic and singular, call us now to discuss the individual requirements of your project.
Alternatively, Email us today and we will get back to you right away.
