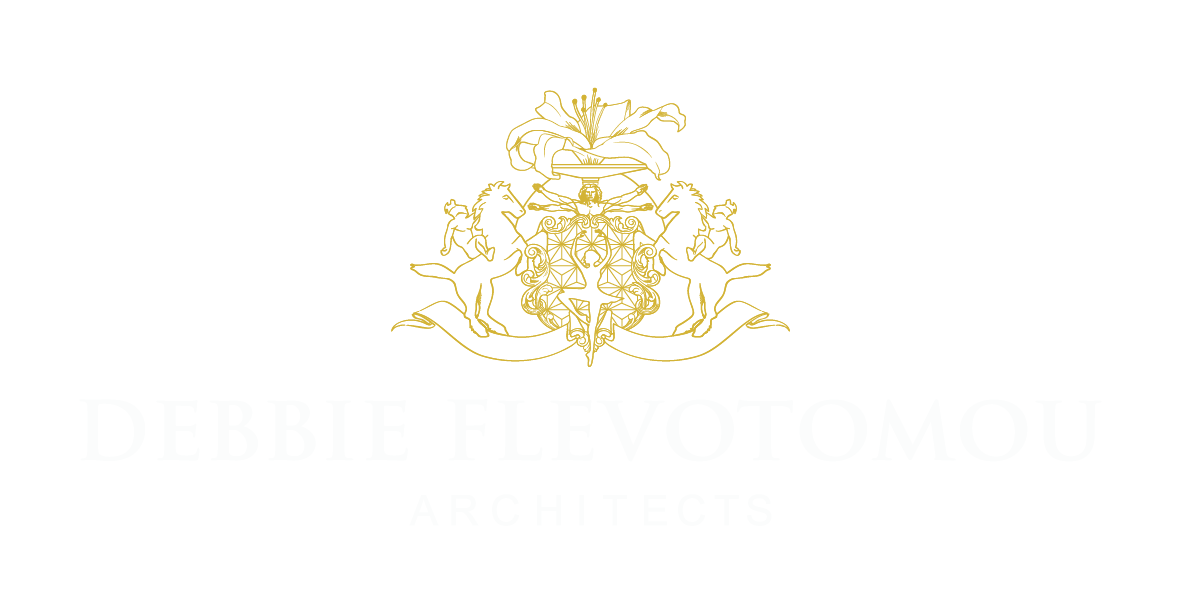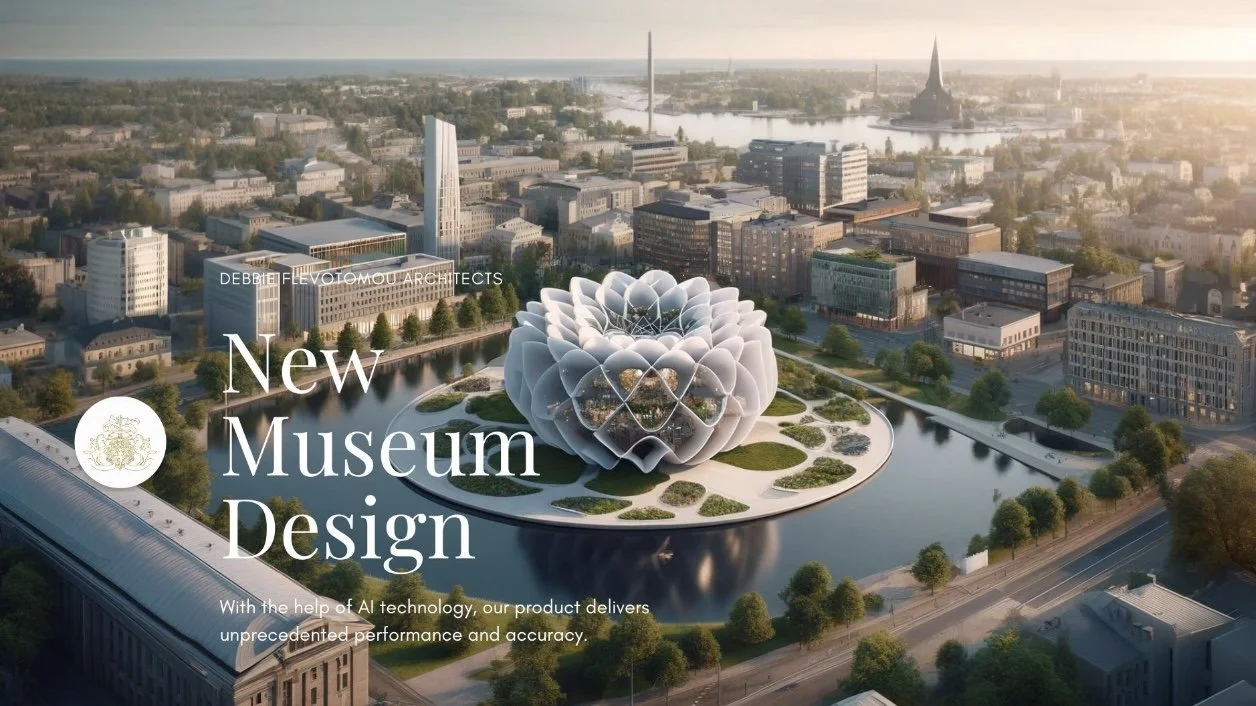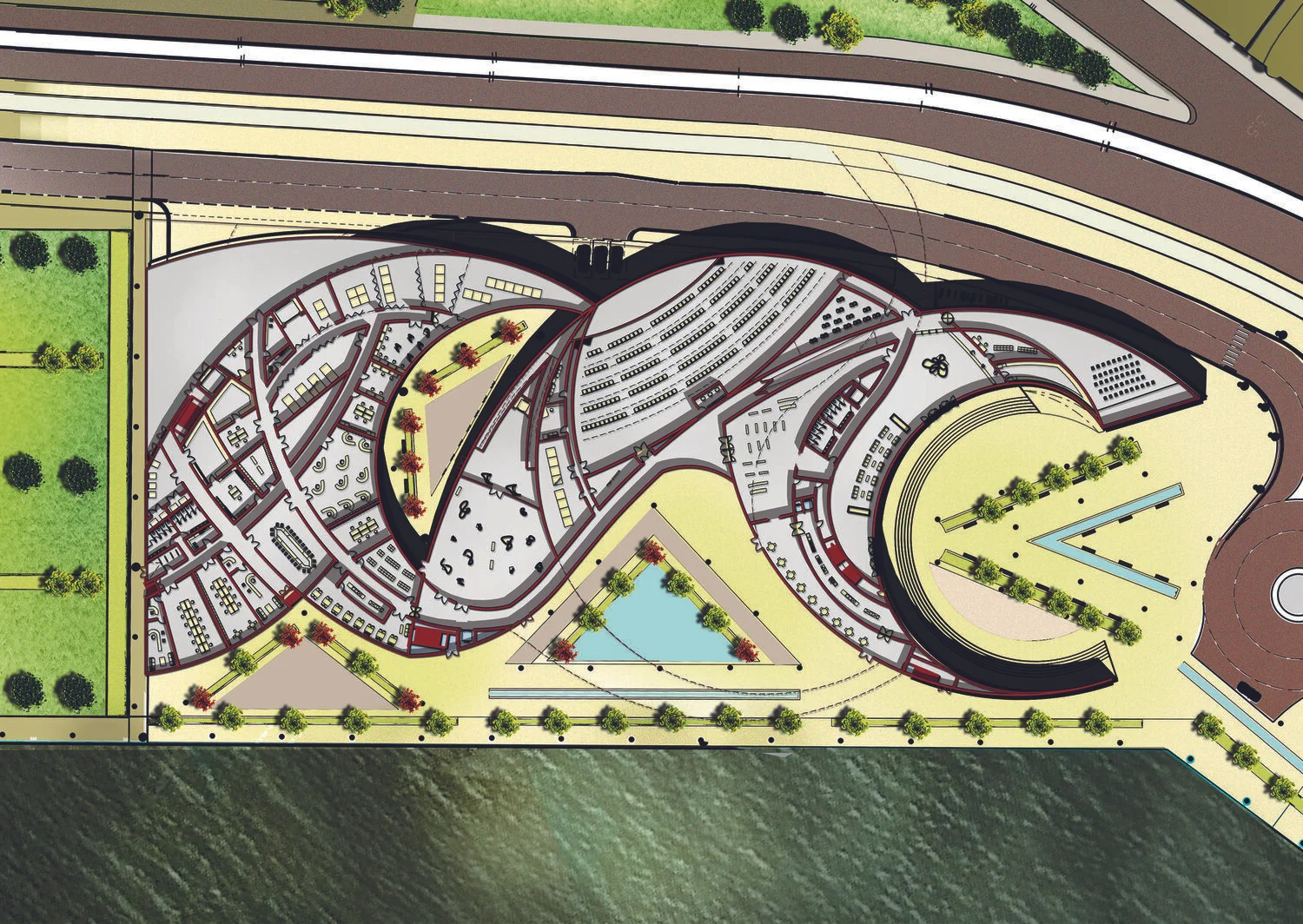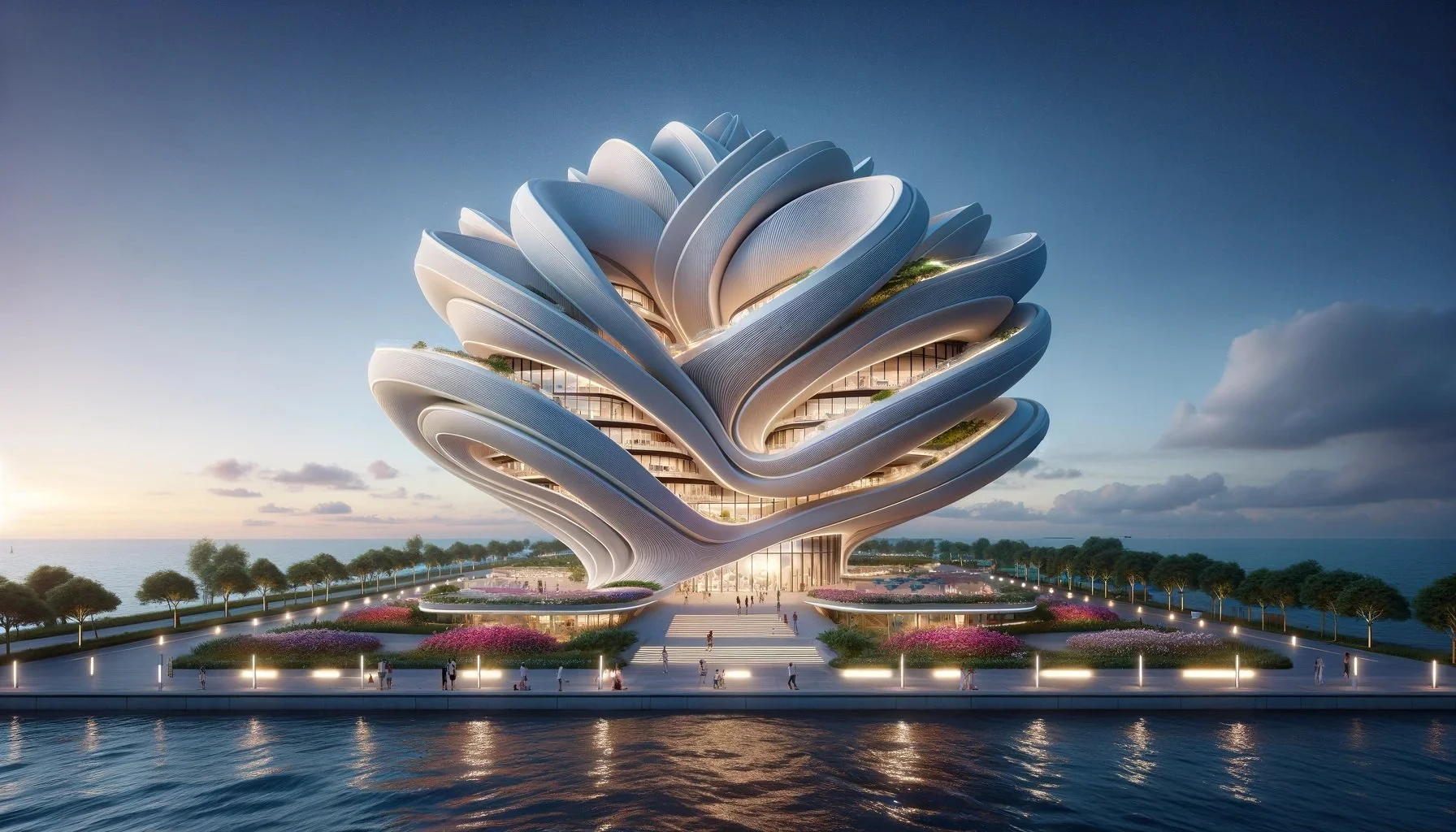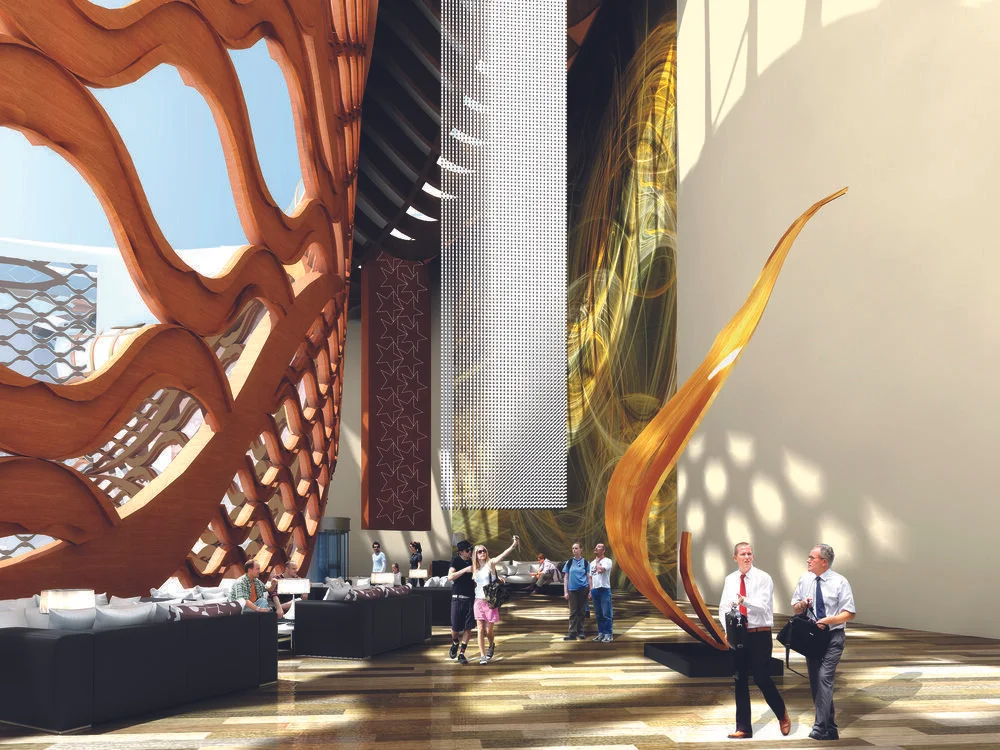Museum
Museum| Architecture | Interior | Concept
THINK NATURE: Green Building, 100% sustainable and Biophilic!
This project has been designed to create a surplus of energy, part of which gradually offsets the carbon footprint of its construction.
The museum acts as a promenade and offers a cultural journey along a non-repetitive, continuous path. A sense of dramatic build-up is created by a point of decision during the journey, where, depending on the visitor’s choice of path, they can be led to either the bridge top, offering stunning views of the city, or to a nearby hill garden, surrounded by natural beauty.
In addition to the museum, the building also includes office spaces and facilities for conferences and events.
The plan has been designed to accommodate a number of activities, inviting guests to relax and escape.
The entrance of the museum has a 5* Hotel design with a concave wooden facade spanning the height of the three-storey building, creating a spectacular sense of space.
The museum’s restaurant is located on the second floor, housed within the bridge, giving it a unique and adventurous atmosphere.
The structure of this inspiring building is designed in glulam timber, creatively showcasing one of the most sustainable construction materials. Its frame, internal walls and insulation create a natural carbon sink, resulting in a flexible, lightweight and modular building.
The scheme reaches zero carbon emissions through the careful selection and sourcing of products, and the integration of both passive and active sustainable energy.
The ingenuity of this design is that it uses a single timber pattern with variations in size and orientation on the plans and façades, creating a harmonious yet intriguing experience.
Unlike conventional museum spaces, the gallery walls are curvy, natural lighting is ample and the ceiling is sculptured as a piece of art.
Unlike traditional museum spaces, the gallery walls are curvy, natural lighting is ample, and the ceiling is sculptured; a piece of art in itself.
Environmental friendly techniques:
Low energy lights and fittings
Recycled timber
Maximization of natural daylight
Natural and cross ventilation
Night cooling
Super insulated structure
IoT system
Passive solar
Structural 3D Printing
Rainwater harvesting system
The angular shape of the facade minimizes the shadow area
Shape of the roof prevents wind turbulence
Shape of the roof helps rain and snow slops
Solar Energy street lamps
PV Panels on the roof
Diffused North Lights
Voltage optimisation
Automated black-out blinds
Graywater treatment
District heating
Displacement ventilation
Ground Source chillers
This is not just a building, it is an experience!
As every project is authentic and singular, call us now to discuss the individual requirements of your project.
Alternatively, Email us today and we will get back to you right away.
