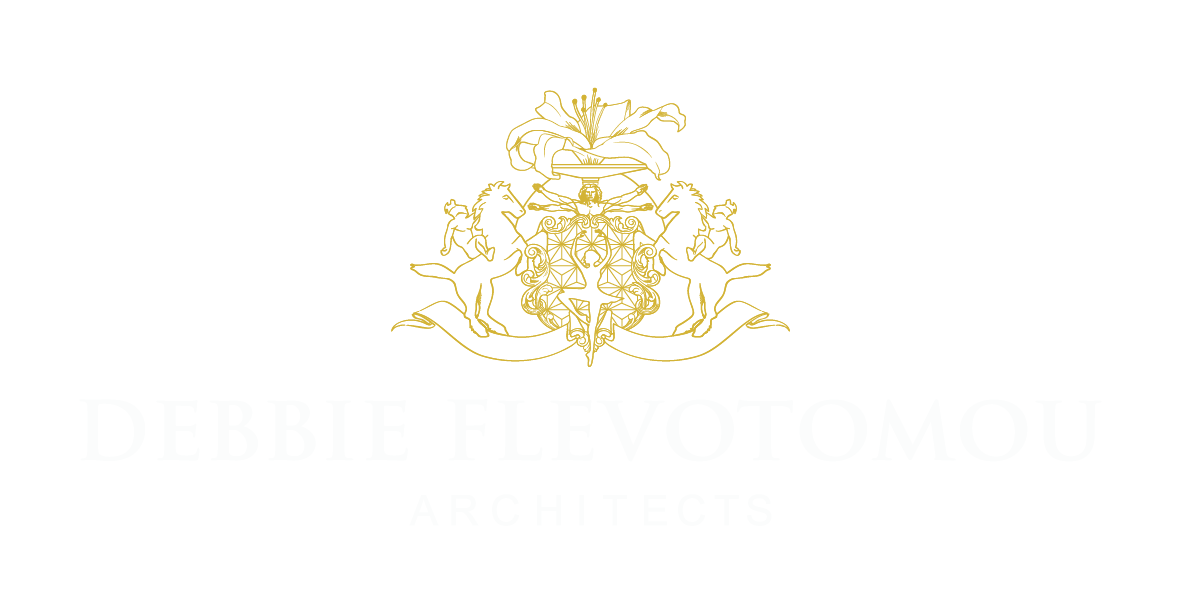Brunswick Centre, London
Retail | Public Realm | Concept
The third project we got involved with the Brutalist Grade 2 building was the winter garden.
The Brunswick centre is described as a post-war monolithic concrete megastructure occupying an entire street block on the west side of Brunswick square. There are elements of the streetscape surrounding the centre which are of special interest but no conservation merit has been mentioned about the central boulevard and the outside space at the rear of the cinema entrance.
The existing site is the outside space of the three surrounding restaurants with a total of 98 chairs.
The restaurant managers have their staff moving the tables and chairs into this area every morning and moving them back into the restaurants every night during the year. However, this space is predominantly empty in the most part of the year. The only time that customers are using this area is during the few sunny Summer days that the weather permits one to sit outside. For the rest of the year, the space looks empty and cold. The Brunswick Centre is currently lacking an outside space that will be viable for the entire year. The centre has benefited from a large central boulevard with restaurants and shops, creating the perfect opportunity for customers to enjoy the outside space all year round. However, this opportunity is currently missed.
A second issue is the strong wind turbulence coming from Brunswick square. The open space funnels the wind creating strong, cold and disruptive draughts. It is a common problem in England and one to be taken serious by landscape architects.
However, in recent years a solution has been found. The solution is an outside area protected from the natural elements: sheltered during rain; fully glazed providing shelter from strong draughts; heated in the colder months; and opened up in warmer ones.
A design with THINK NATURE at its heart. With Green walls, a pergola and surrounding pots of flowers. A winter garden where visitors can sit and enjoy throughout the whole year.
Made by recycled materials and 100% environmental friendly design.
The design is luxurious and the aim is to soften the concrete Brutalistic fabric, introduce the THINK NATURE concept and raise the footfall again.
Environmental friendly techniques:
Low energy lights and fittings
Recycled timber
Maximization of natural daylight
Natural and cross ventilation with the adjustable glass system
Anti-theft glass
Green Roof and green walls
Structural 3D printing
As every project is authentic and singular, call us now to discuss the individual requirements of your project.
Alternatively, Email us today and we will get back to you right away.











