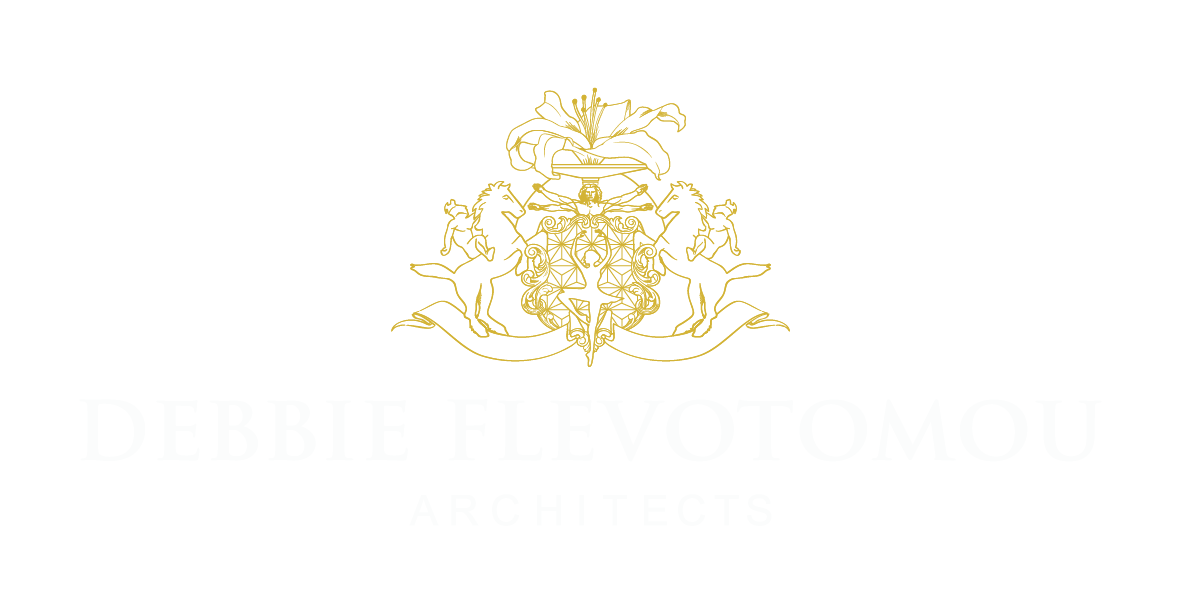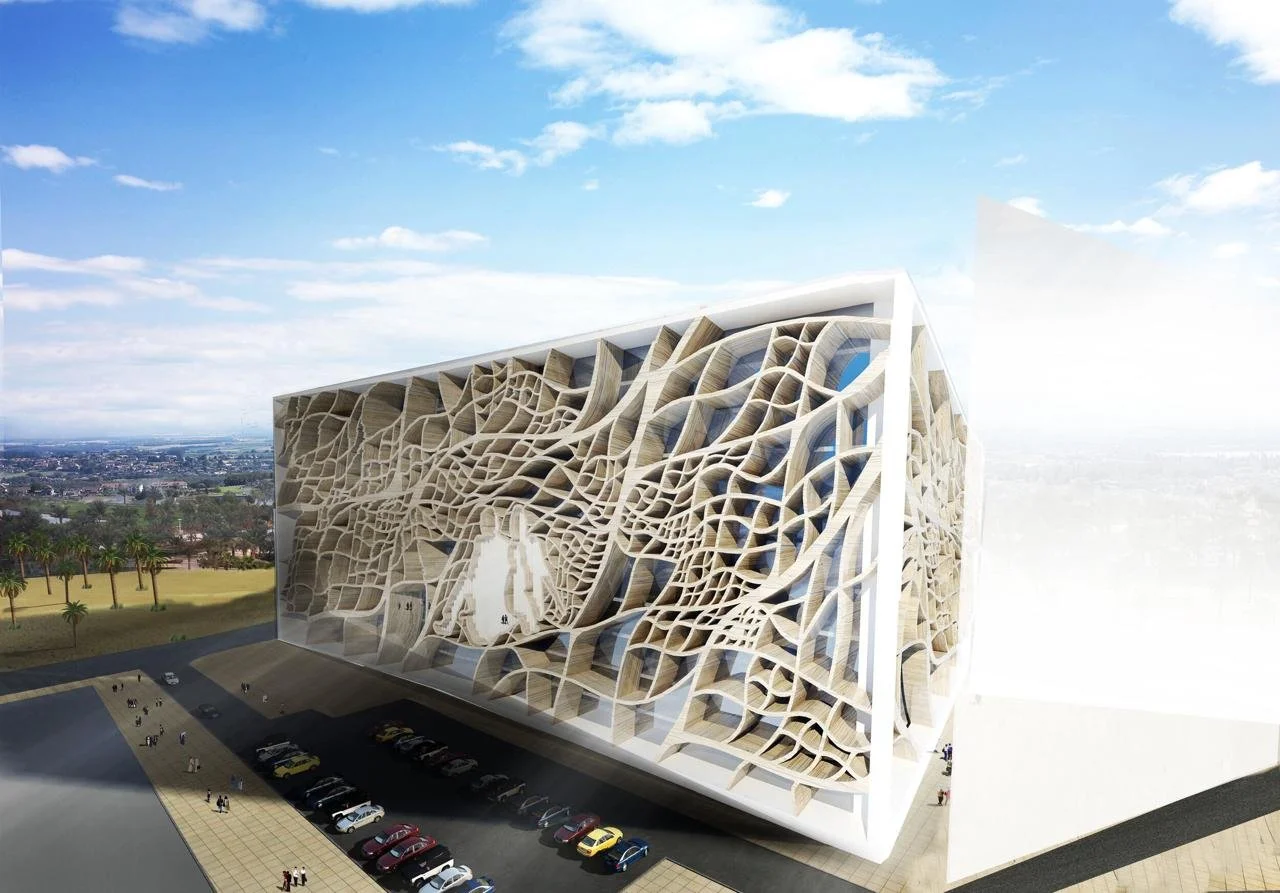Al Wahah, Libya
Mixed Use | Residential | Intergenerational | student accommodation | senior living | office | conference | retail | shopping centre
Al Wahah is a pioneering mixed-use project, designed in 2013, that seamlessly merges the living spaces of young people and senior citizens—an outstanding example of intergenerational living guided by THINK NATURE principles. The entire ground floor is dedicated to retail, with two separate entrances leading to the residential areas above.
The design encourages cooperation among residents of all ages by providing individual bedrooms, yet offering shared common facilities such as a library, a dining room, a pool, and comfortable sitting areas. There is no distinction between the rooms of older and younger residents; each is boutique in style, ensuring an equally welcoming experience for everyone.
Collaboration lies at the heart of Al Wahah’s ethos. Students assist senior citizens with everyday technological tasks, while senior citizens cook for the students, culminating in a communal meal that brings everyone together at the end of the day. This thoughtful blend of privacy, shared space, and mutual support creates a vibrant, nurturing community that exemplifies the spirit of intergenerational living.
The project site carries a poignant history. Previously, the structure was a much-loved local landmark, cherished by the community. Tragically, it was burnt to the ground a few years before work on this ambitious vision could begin, leaving behind memories that now inspire a renewed commitment to revitalization.
The brief stated that the shape of the building and main structure had to remain unchanged, whilst a new design concept had to be introduced representing future optimism.
The THINK NATURE idea reflected the area’s landscape and its long history, captured in Palm leaf shapes. Forming both the plans and the façades, the Palm leaf design resonates with the locals and alludes to past and future victories.
The building is a pioneering mixed-use design.
Environmental friendly techniques used in the design:
Brise Soleil
Passive solar
Greywater treatment
PV Panels
Rainwater harvesting
Eco-friendly lighting and fittings
Natural cross ventilation
Night cooling
Maximization of daylight
Recycled materials
Super insulated structure
Structural and cladding 3D Printing
District heating
Displacement ventilation
IoT system for the residents
Garden on the ground floor
As every project is authentic and singular, call us now to discuss the individual requirements of your project.
Alternatively, Email us today and we will get back to you right away.








