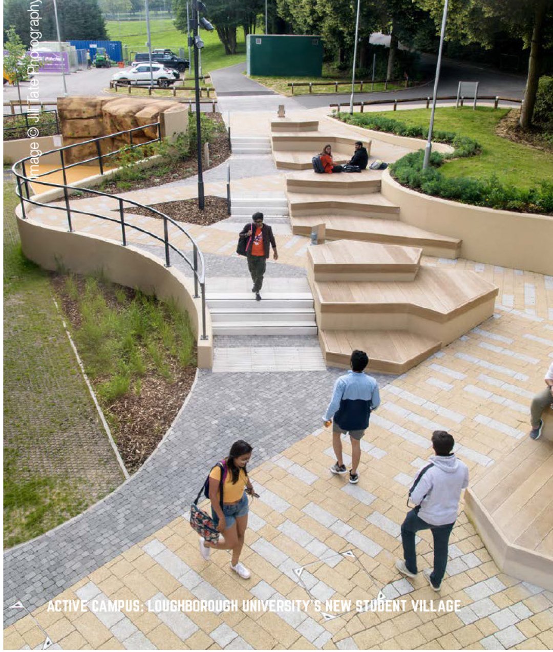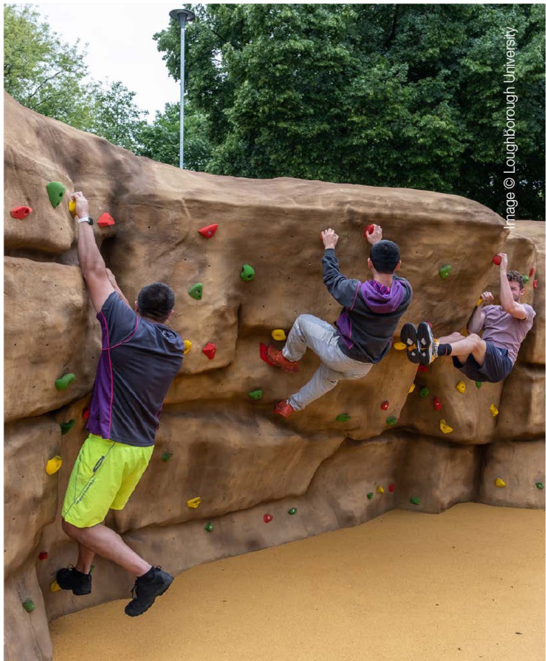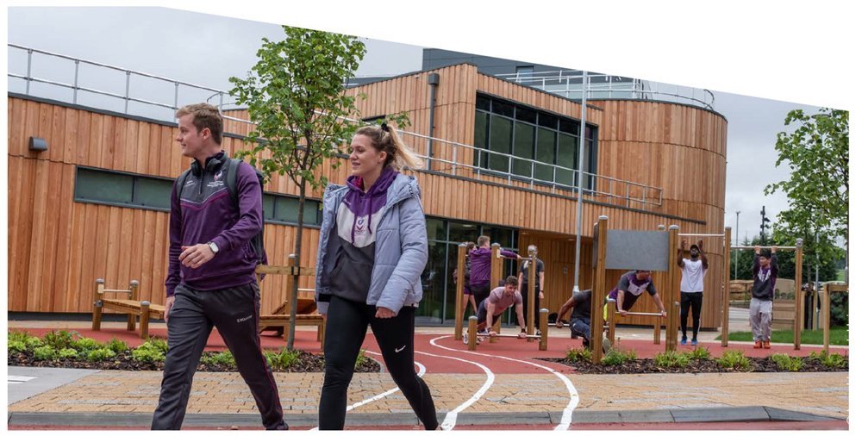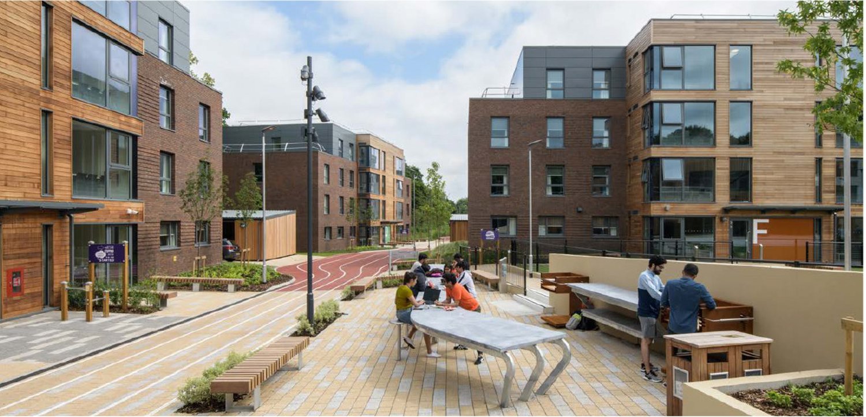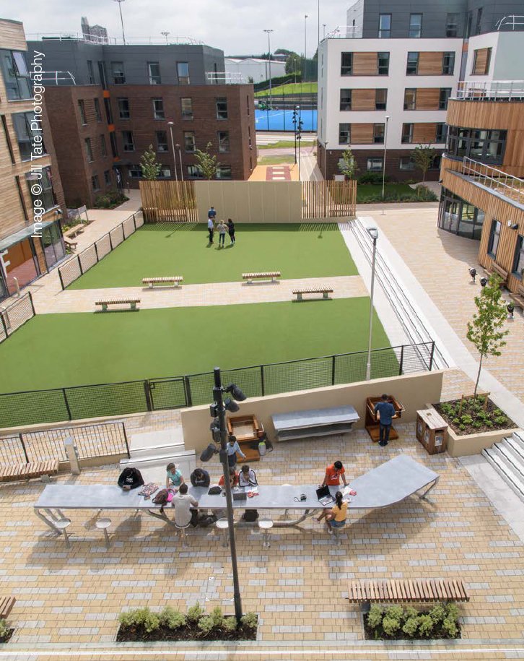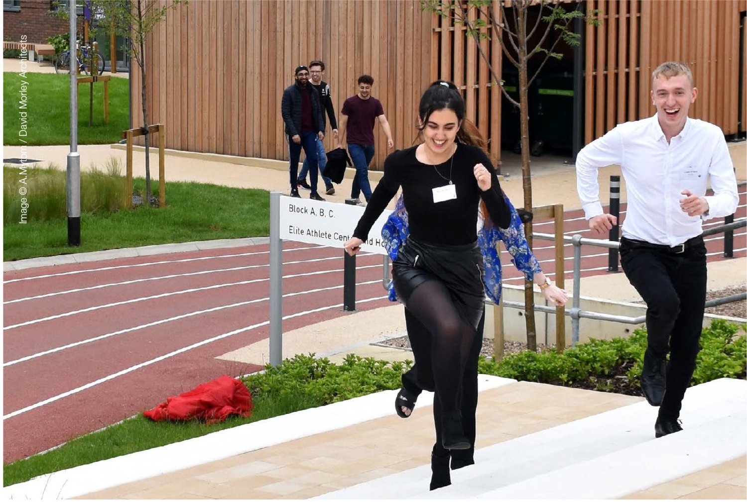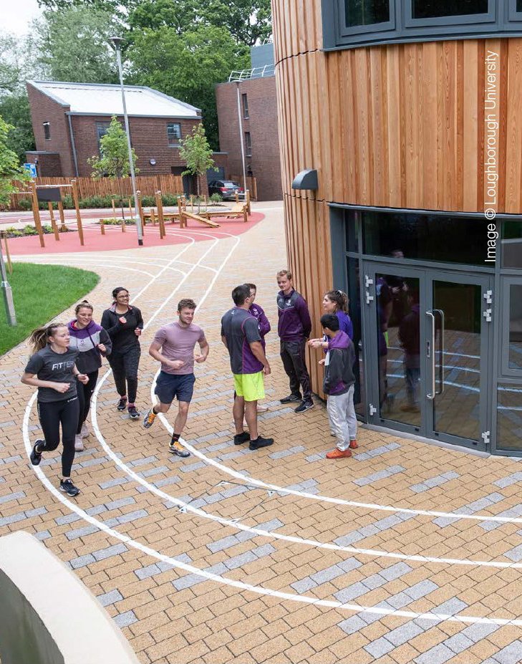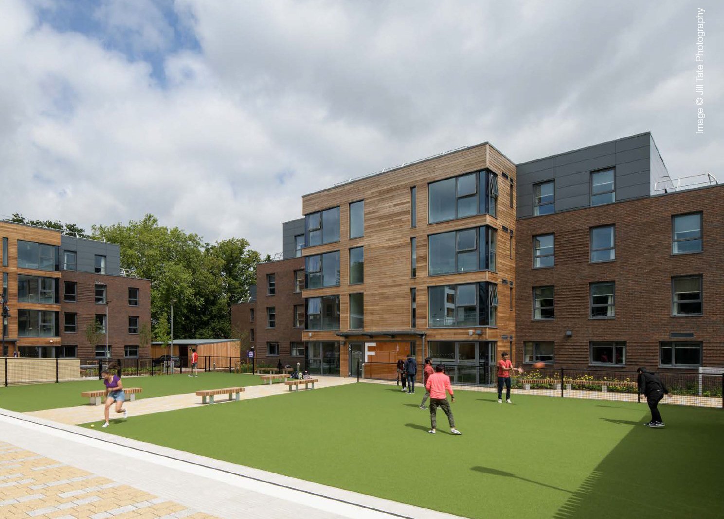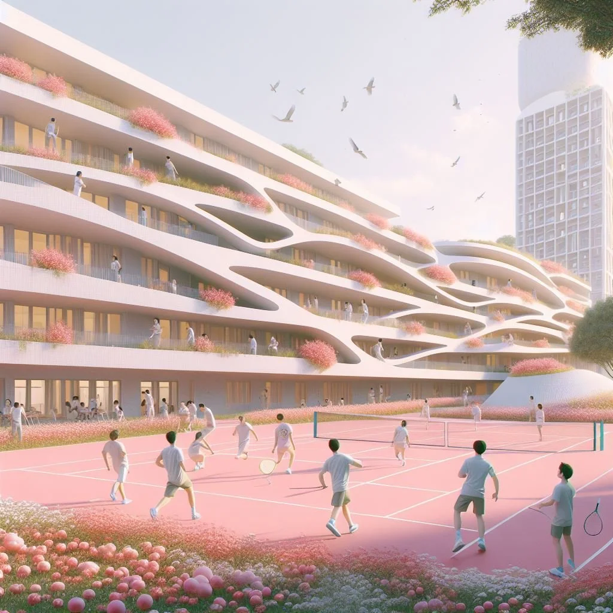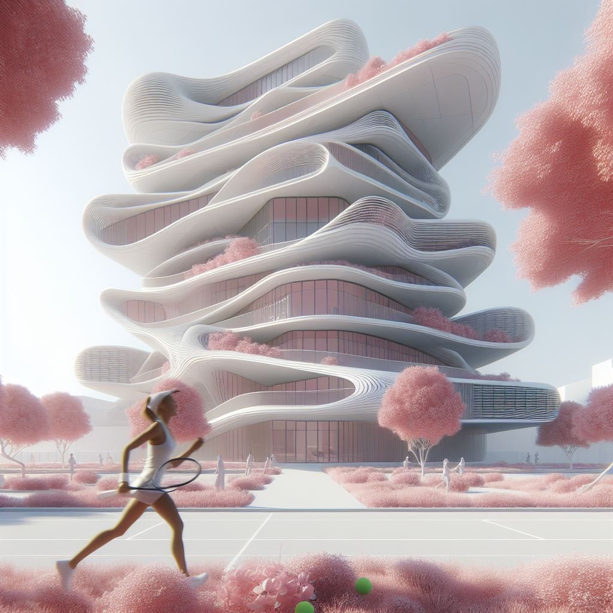Active campus: Loughborough university’s new student village
University campus | Student accommodation| Elite Athlete Hotel | Landscape
by David Morley Architects who form part of our extended team.
Completed Project
Client
Loughborough University
Services
Architecture and Lead Consultant from inception to Workstage 3. Retained architectural service for Workstage 4 – 7.
Scale
20,390 m2
Cost/Programme
£43 million
Procurement method
Design and Build
Current stage
Completed
The "Active Landscape" stands as a pioneering endeavor spearheaded by Loughborough University, aimed at fostering an inclusive campus environment conducive to physical activity, thereby encouraging broad participation. Supported by prominent entities such as Sport England and UK Sport, their invaluable input has been instrumental in shaping the evolution of this concept.
This initiative is complemented by premium student accommodation facilities designed to cater to the needs of sports students and elite athletes. These accommodations feature purpose-built amenities, including specialized living arrangements tailored for altitude training, alongside dedicated nutritional facilities, ensuring an environment conducive to holistic athletic development.
New Design for Active Campus - Concept Design 2024
New Design for Active Campus - Concept Design 2024
Loughborough University's 'Active Landscape' initiative is dedicated to fostering an environment where activity thrives and is accessible to all. Backed by Sport England and UK Sport, this endeavor aims to encourage widespread participation.
Adjacent to this vibrant landscape lies top-tier student accommodation tailored for sports enthusiasts and elite athletes. Featuring purpose-built living spaces, altitude accommodations, and nutritional amenities, it caters to the unique needs of its residents.
The recent unveiling of Claudia Parsons Hall marks a significant milestone, representing an investment of nearly £50 million in the University's student village. Named after Claudia Parsons, an English engineer, adventurer, and alumna of the University, it stands as Loughborough's first residence honoring a woman. Embracing sustainability, the hall is adorned with lush greenery to foster biodiversity and preserve native species within the campus environment.
New Design for Active Campus - Concept Design 2024
New Design for Active Campus - Concept Design 2024
New Design for Active Campus - Concept Design 2024
Accommodation:
617 student bedrooms consisting of:
409 en-suite rooms with shared kitchen facilities
132 cluster flats rooms with shared kitchen facilities
71 specialist sports student accommodation rooms designed throughout to be adaptable depending on the students requirements.
5 sub-warden flats
4-bed-wardens houses
Student Hub, a reception building with amenity spaces for students - common room, study room and events space.
Elite Athletes Centre: 42 twin rooms which include 20 state-of-the-art ‘altitude’ living rooms and nutritional facilities
As every project is authentic and singular, call us now to discuss the individual requirements of your project.
Alternatively, Email us today and we will get back to you right away.


